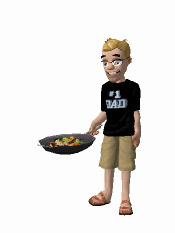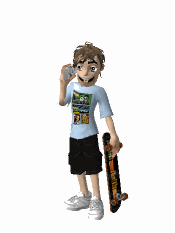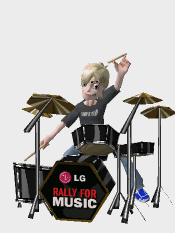For me, this jaunt was the one of the highlights of the entire weekend. In fact, I have a few design instructors who would expel me from the program if they I knew I was in the area and didn't stop by FW.
While I took LOTS of pictures, legal ramifications keep me from posting them here.
 The drive to Mill Run took us across the river into downtown Pittsburgh, where I was regaled by all the bridges, high rise buildings, and other architecture. Downtown Phoenix is nothing like this.
The drive to Mill Run took us across the river into downtown Pittsburgh, where I was regaled by all the bridges, high rise buildings, and other architecture. Downtown Phoenix is nothing like this. Fallingwater is located in a very thick wooded area where the humidity is high and the air is very heavy. And as evidenced by the numerous crates of umbrellas available for guest use, rainfall is frequent.
Fallingwater is located in a very thick wooded area where the humidity is high and the air is very heavy. And as evidenced by the numerous crates of umbrellas available for guest use, rainfall is frequent. Getting to the Fallingwater house required a very scenic five-minute walk from the visitors center and gift shop.
Getting to the Fallingwater house required a very scenic five-minute walk from the visitors center and gift shop. The house itself yielded a few surprises:
- Wright employed the open-plan concept before it was actually en vogue. The main "room" contains the fireplace, sitting area, study, and dining area,
- An outdoor staircase leads to a tiny perch that's surrounded the Bear Run stream.
- The bedrooms were quite small. Some spaces were only large enough to hold a twin-size bed and some basic furniture. That's one way to ensure that houseguests won't overstay their welcome.
- The ceilings are very low--less than 7 feet high in some places.
- At 2885 square feet, the main house is not as large as it seems. It has only three bedrooms.
- The bath fictures are also very low to the ground. The toilets in particular remind me of those used in a preschool.
- Hallways and stairwells were very narrow.
- The terrace railings were lower than normal. This was done so as not to interfere with the views from inside the house.
- The waterfall can only be viewed when standing on the terrace of the top floor.
 Since the woods are very thick and sunlight didn't penetrate easily, many of our pictures came out dark. Here I am with Craig, Brad, and Nich.
Since the woods are very thick and sunlight didn't penetrate easily, many of our pictures came out dark. Here I am with Craig, Brad, and Nich.










0 comments:
Post a Comment